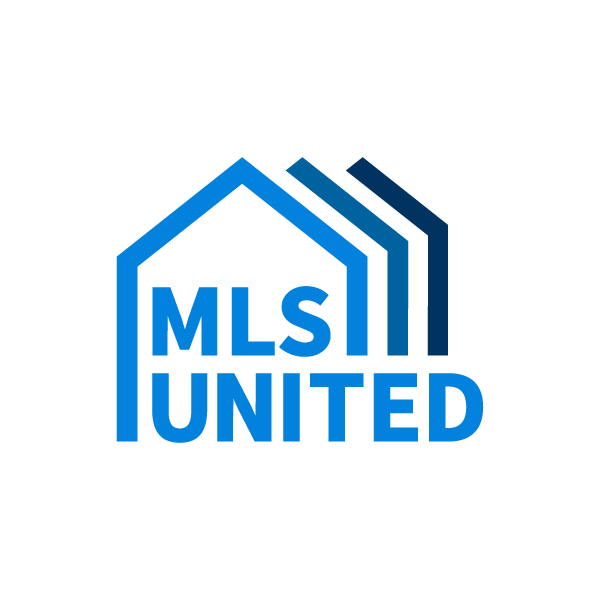UPDATED:
Key Details
Property Type Single Family Home
Sub Type Single Family Residence
Listing Status Pending
Purchase Type For Sale
Square Footage 1,918 sqft
Price per Sqft $149
Subdivision Copper Ridge
MLS Listing ID 4106540
Style Traditional
Bedrooms 3
Full Baths 2
HOA Fees $200/ann
HOA Y/N Yes
Originating Board MLS United
Year Built 2007
Annual Tax Amount $2,544
Lot Size 0.300 Acres
Acres 0.3
Property Sub-Type Single Family Residence
Property Description
Spacious and Inviting Living Spaces:
As you enter, you'll be greeted by a spacious living room that seamlessly flows into an open dining area, ideal for entertaining or family gatherings. The kitchen is a chef's delight, featuring a walk-in pantry, a cozy breakfast nook, and a kitchen bar area for casual dining.
Luxurious Master Suite:
The master bedroom is a true retreat, boasting a large bathroom equipped with a relaxing jetted tub and a separate walk-in shower. Storage will never be an issue with a huge walk-in closet complete with built-in organizers. The master bathroom also features an L-shaped counter with dual sinks and ample counter space, ensuring a clutter-free environment.
Outdoor Oasis:
Step outside to a meticulously manicured front and back yard. The backyard is a private sanctuary, complete with a sun shade over the patio—perfect for outdoor relaxation or entertaining. The privacy fence adds an additional layer of seclusion.
Modern Smart Home Features:
This home is equipped with modern conveniences, including a smart lock, smart garage door, and a comprehensive alarm system—all of which can be controlled via an app on your phone. New lighting throughout the home can be adjusted to your preference of warm or cool tones, and fresh paint adds a vibrant touch to every room.
Don't miss the opportunity to make this incredible Copper Ridge home your own. Schedule a viewing today and experience the perfect blend of modern amenities and serene living in one of Mississippi's most desirable communities.
Location
State MS
County Rankin
Community Sidewalks
Interior
Interior Features Pantry, Soaking Tub, Walk-In Closet(s), Double Vanity
Heating Central, Fireplace(s), Natural Gas
Cooling Ceiling Fan(s), Central Air, Gas
Flooring Carpet, Tile, Wood
Fireplaces Type Living Room
Fireplace Yes
Appliance Dishwasher, Disposal, Electric Range, Free-Standing Refrigerator, Microwave, Self Cleaning Oven
Laundry Laundry Room
Exterior
Exterior Feature Private Yard
Garage Spaces 2.0
Community Features Sidewalks
Utilities Available Electricity Connected, Natural Gas Connected, Sewer Connected, Water Connected
Roof Type Shingle
Porch Patio
Private Pool No
Building
Lot Description Landscaped
Foundation Slab
Sewer Public Sewer
Water Public
Architectural Style Traditional
Level or Stories One
Structure Type Private Yard
New Construction No
Schools
Elementary Schools Steen'S Creek
Middle Schools Florence
High Schools Florence
Others
HOA Fee Include Accounting/Legal,Maintenance Grounds
Tax ID F04i-000005-01470




