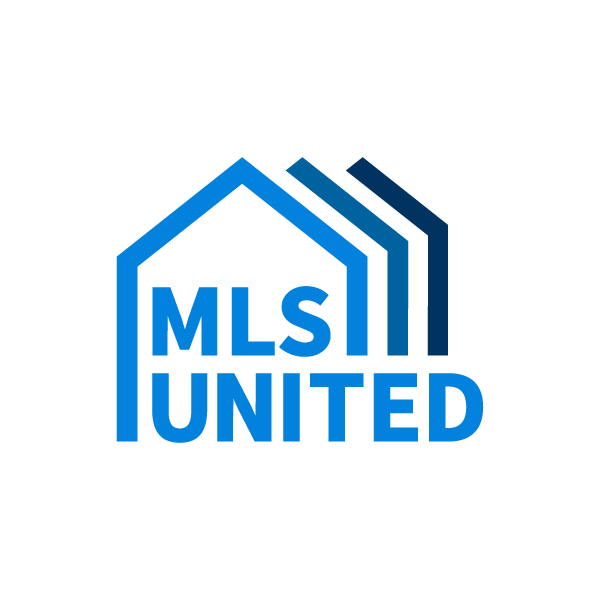UPDATED:
Key Details
Property Type Single Family Home
Sub Type Single Family Residence
Listing Status Active
Purchase Type For Sale
Square Footage 2,562 sqft
Price per Sqft $196
Subdivision Lake Caroline
MLS Listing ID 4108139
Style Traditional
Bedrooms 4
Full Baths 3
HOA Fees $557
HOA Y/N Yes
Originating Board MLS United
Year Built 2017
Annual Tax Amount $4,942
Lot Size 0.300 Acres
Acres 0.3
Property Sub-Type Single Family Residence
Property Description
Inside, the family room stuns with a soaring 14-foot ceiling accented by rich, stained wood beams, creating a dramatic yet inviting space. The beams elegantly frame the cased opening between the family room and the keeping room, giving the home a seamless, open flow. The living room's floor-to-ceiling brick fireplace adds a striking focal point, while pine hardwood floors throughout bring warmth and character.
The open-concept kitchen is a dream, featuring a large island with sink, gas cooktop, granite & quartz countertops, and stylish backsplash accents. The keeping room, just off the kitchen, provides a cozy retreat for morning coffee or unwinding while dinner is being prepared. An official office space is tucked off the hallway near the garage, leading to a spacious laundry room.
The thoughtful split floor plan offers privacy and functionality. Two bedrooms share a Jack & Jill bath down one hall, while the primary suite is tucked away at the back of the home, offering a peaceful escape. The in-law suite sits at the front, perfect for guests or extended family. Outside, the covered patio and 8-foot privacy fence create a secluded backyard oasis. The oversized 3-car garage provides ample storage.
Located just across the street from the water, this home gives you access to all that Lake Caroline has to offer—parks, walking trails, swimming pools, tennis courts, a boat launch, a golf course, and even fine dining at The Mermaid. This is home!
Location
State MS
County Madison
Community Boating, Clubhouse, Curbs, Fishing, Golf, Hiking/Walking Trails, Lake, Park, Playground, Pool, Restaurant, Sidewalks, Street Lights, Tennis Court(S)
Interior
Interior Features Beamed Ceilings, Built-in Features, Cathedral Ceiling(s), Ceiling Fan(s), Crown Molding, Entrance Foyer, Granite Counters, High Ceilings, High Speed Internet, Kitchen Island, Primary Downstairs, Recessed Lighting, Storage, Walk-In Closet(s)
Heating Central
Cooling Central Air
Flooring Hardwood, Tile
Fireplaces Type Living Room
Fireplace Yes
Window Features Aluminum Frames,Window Treatments
Appliance Built-In Gas Range, Dishwasher
Laundry Laundry Room
Exterior
Exterior Feature None
Parking Features Direct Access
Garage Spaces 3.0
Community Features Boating, Clubhouse, Curbs, Fishing, Golf, Hiking/Walking Trails, Lake, Park, Playground, Pool, Restaurant, Sidewalks, Street Lights, Tennis Court(s)
Utilities Available Cable Available, Electricity Connected, Sewer Connected, Water Connected
Roof Type Architectural Shingles
Garage No
Private Pool No
Building
Lot Description Near Golf Course
Foundation Slab
Sewer Public Sewer
Water Public
Architectural Style Traditional
Level or Stories One
Structure Type None
New Construction No
Schools
Elementary Schools Mannsdale
Middle Schools Germantown Middle
High Schools Germantown
Others
HOA Fee Include Pool Service
Tax ID 081f-14-350/00.00




