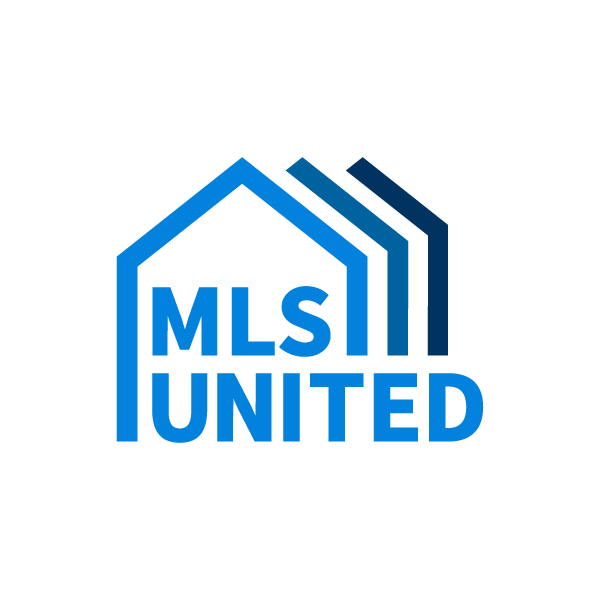UPDATED:
Key Details
Property Type Multi-Family
Sub Type Multi Family
Listing Status Active
Purchase Type For Sale
Square Footage 2,523 sqft
Price per Sqft $110
Subdivision Espana Park
MLS Listing ID 4107400
Style Ranch,Traditional
Bedrooms 4
Full Baths 3
Originating Board MLS United
Year Built 1985
Annual Tax Amount $3,380
Lot Size 0.770 Acres
Acres 0.77
Property Sub-Type Multi Family
Property Description
Welcome to this spacious 2,523 sq. ft. ranch home nestled on 0.77 acres, offering a perfect blend of comfort and versatility. With 4 bedrooms and a bonus loft above the garage (potential art studio, office, bedroom), this home is designed to meet a variety of living needs.
The thoughtfully designed floor plan allows for a separate living space on the main floor—ideal for a mother-in-law suite or private guest quarters. The 3 full baths provide convenience for family and guests alike.
The oversized 2-car garage offers extra storage space, while additional storage is found throughout the home. Step outside to a fully fenced backyard, complete with a utility shed featuring electrical access—perfect for a workshop, hobby space, or extra storage.
Other highlights include:
✔ No flood zone for peace of mind
✔ Expansive living areas with ample natural light
✔ Generous kitchen with plenty of cabinet and counter space
✔ Convenient location with easy access to shopping, dining, and schools
And, if this isn't enough - did you know the Sellers put on a brand new architectural shingles with a 30 year warranty and the Sellers with proper offer will provide a American Home Shield Warranty for your 1st year of ownership to give you additional piece of mind over the home systems.
This home offers endless possibilities—whether you need room to grow, a separate space for extended family, or just plenty of storage. Don't miss out on this unique opportunity! Schedule your showing today!
Location
State MS
County Hancock
Community Near Entertainment
Rooms
Other Rooms Outbuilding, Shed(s), Storage
Interior
Interior Features Breakfast Bar, Built-in Features, Ceiling Fan(s), Eat-in Kitchen, In-Law Floorplan, Kitchen Island, Soaking Tub, Storage, Walk-In Closet(s)
Heating Central
Cooling Attic Fan, Ceiling Fan(s), Central Air
Flooring Ceramic Tile, Linoleum, Vinyl
Fireplace No
Window Features Blinds,Metal,Shutters,Window Coverings
Appliance Dishwasher, Disposal, Electric Range, Ice Maker, Microwave, Refrigerator, Water Heater
Laundry Inside, Laundry Room, Main Level
Exterior
Exterior Feature None
Parking Features Attached, Garage Door Opener, Garage Faces Front, Inside Entrance, Paved, Storage
Garage Spaces 2.0
Community Features Near Entertainment
Utilities Available Sewer Connected, Water Connected
Roof Type Architectural Shingles
Porch Front Porch, Patio
Garage Yes
Private Pool No
Building
Lot Description City Lot, Cleared, Fenced, Few Trees, Front Yard, Interior Lot, Level
Foundation Slab
Sewer Public Sewer
Water Public
Architectural Style Ranch, Traditional
Level or Stories One
Structure Type None
New Construction No
Others
Tax ID 138r-0-34-045.000




