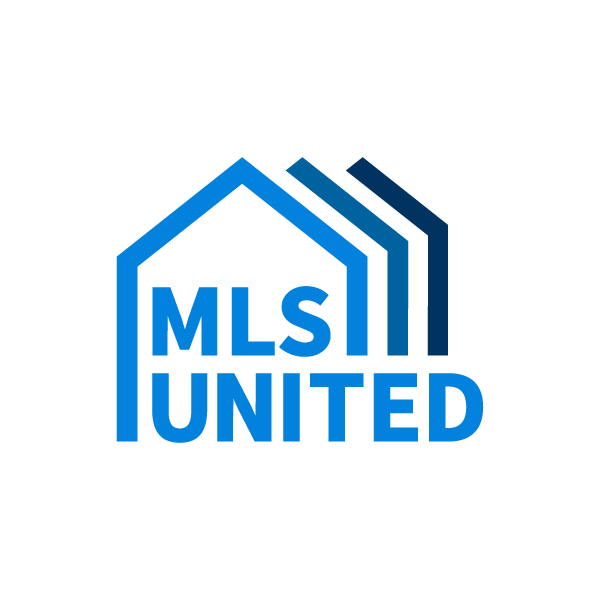UPDATED:
Key Details
Property Type Single Family Home
Sub Type Single Family Residence
Listing Status Active
Purchase Type For Sale
Square Footage 3,326 sqft
Price per Sqft $150
Subdivision Acadian Gardens
MLS Listing ID 4107231
Style Other
Bedrooms 5
Full Baths 3
HOA Fees $200/ann
HOA Y/N Yes
Originating Board MLS United
Year Built 2017
Annual Tax Amount $3,728
Lot Size 10,018 Sqft
Acres 0.23
Property Sub-Type Single Family Residence
Property Description
As you enter, you'll immediately notice the soaring 10-foot ceilings and 8-foot doors, complemented by exquisite triple crown molding in the main living area. The open-concept layout features a cozy fireplace with built-in bookshelves in the living room, creating a perfect space for relaxation and entertaining.
The gourmet kitchen is a chef's dream, featuring stunning quartz countertops, soft-close cabinetry, stainless steel appliances, and double ovens for ultimate convenience. An office off the breakfast nook provides a quiet space to work or study, while the owner's suite offers an extended sitting area for additional comfort.
The master bath is a true retreat with a fully tiled walk-in shower, a luxurious jetted tub, and a custom closet complete with solid wood shelving. Upstairs, you'll find a spacious bonus room above the garage, then a family room, along with two additional bedrooms and a full bath.
This home is equipped with modern amenities, including a tankless gas water heater for endless hot water.
Step outside to your private oasis: the backyard is beautifully landscaped and lush, featuring a fully-equipped outdoor kitchen, a covered and screened-in porch, an extended patio, and a pergola area, making it the perfect place to entertain or unwind.
There's so much more to see in this stunning home!
Schedule your showing today and experience all this property has to offer!
Location
State MS
County Harrison
Community Sidewalks
Direction Go North on Lamey Bridge Rd off I-10. Turn right on Johnson Still Rd and Acadian Gardens is on your right.
Interior
Interior Features Bookcases, Breakfast Bar, Built-in Features, Ceiling Fan(s), Crown Molding, Double Vanity, Eat-in Kitchen, High Ceilings, High Speed Internet, Kitchen Island, Open Floorplan, Pantry, Soaking Tub, Stone Counters, Walk-In Closet(s)
Heating Central, Electric, Fireplace Insert
Cooling Ceiling Fan(s), Central Air, Electric
Flooring Luxury Vinyl, Carpet, Ceramic Tile, Combination
Fireplaces Type Electric, Great Room
Fireplace Yes
Window Features Blinds
Appliance Dishwasher, Disposal, Double Oven, Gas Cooktop, Microwave, Range Hood, Refrigerator, Tankless Water Heater
Laundry Electric Dryer Hookup, Laundry Room, Main Level, Washer Hookup
Exterior
Exterior Feature Gas Grill, Outdoor Grill, Outdoor Kitchen
Parking Features Circular Driveway, Driveway, Garage Door Opener, Garage Faces Front, Storage, Concrete
Garage Spaces 2.0
Community Features Sidewalks
Utilities Available Cable Connected, Natural Gas Connected, Sewer Connected, Water Connected, Natural Gas in Kitchen
Roof Type Architectural Shingles
Porch Patio, Rear Porch, Screened, Slab
Garage No
Private Pool No
Building
Lot Description Fenced
Foundation Slab
Sewer Public Sewer
Water Public
Architectural Style Other
Level or Stories Two
Structure Type Gas Grill,Outdoor Grill,Outdoor Kitchen
New Construction No
Schools
Elementary Schools D'Iberville
Middle Schools D'Iberville
High Schools D'Iberville
Others
HOA Fee Include Other
Tax ID 1408c-03-001.138
Virtual Tour https://zillow.com/view-imx/7ee513b8-0020-45f7-a6ad-ebfc107b1b0e?initialViewType=pano&setAttribution=mls&utm_source=dashboard&wl=1




