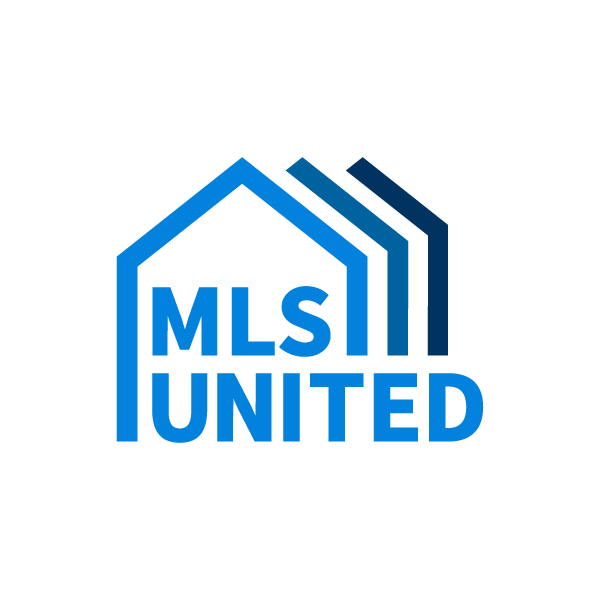UPDATED:
Key Details
Property Type Single Family Home
Sub Type Single Family Residence
Listing Status Active
Purchase Type For Sale
Square Footage 1,706 sqft
Price per Sqft $175
Subdivision The Highlands
MLS Listing ID 4107084
Style Contemporary
Bedrooms 3
Full Baths 2
HOA Fees $200/ann
HOA Y/N Yes
Originating Board MLS United
Year Built 2025
Annual Tax Amount $170
Lot Size 10,454 Sqft
Acres 0.24
Lot Dimensions 60 x 130
Property Sub-Type Single Family Residence
Property Description
As you enter the home, to one side, there are two bedrooms with a guest bathroom positioned between them. Slightly down on the opposing wall provides access to the garage and a separate laundry area. A standout feature is the seamless integration of the kitchen, dining area, and great room in an open concept layout, ideal for hosting guests. The kitchen has natural shaker style cabinets, granite countertops, stainless steel appliances, and a side entry pantry. The spacious living area includes trey ceilings and leads to a shaded covered porch. ALWAYS reach out for more information on possible incentives. Cionveniently located about 7 minutes from the Promenade Shopping area, and about 5 minutes to the Rusty Quave Sports Complex. FORTIFIED GOLD STANDARD -- CHECK WITH YOUR INSURANCE AGENT FOR THE APPROXIMATE SAVINGS. Project
Location
State MS
County Harrison
Community Near Entertainment, Sports Fields
Direction Your GPS will pick up the address of the model, meet there -- 15559 Ollie Lane.
Interior
Interior Features Double Vanity, Eat-in Kitchen, Entrance Foyer, Granite Counters, High Ceilings, High Speed Internet, Kitchen Island, Open Floorplan, Pantry, Smart Home, Smart Thermostat, Soaking Tub, Tray Ceiling(s), Walk-In Closet(s)
Heating Central, Electric
Cooling Ceiling Fan(s), Central Air, Electric, Heat Pump
Flooring Luxury Vinyl, Carpet
Fireplace No
Window Features Low-Emissivity Windows
Appliance Dishwasher, Disposal, Electric Range, Electric Water Heater, ENERGY STAR Qualified Appliances, ENERGY STAR Qualified Water Heater, Microwave, Stainless Steel Appliance(s)
Laundry Electric Dryer Hookup, Inside, Laundry Room, Washer Hookup
Exterior
Exterior Feature Lighting, Private Entrance, Private Yard
Parking Features Attached, Concrete, Garage Door Opener, Direct Access
Garage Spaces 2.0
Community Features Near Entertainment, Sports Fields
Utilities Available Cable Available, Electricity Connected, Sewer Available, Sewer Connected, Water Available
Roof Type Architectural Shingles
Porch Patio, Porch
Garage Yes
Private Pool No
Building
Lot Description Front Yard, Interior Lot, Landscaped
Foundation Slab
Sewer Public Sewer
Water Public
Architectural Style Contemporary
Level or Stories One
Structure Type Lighting,Private Entrance,Private Yard
New Construction Yes
Schools
Elementary Schools Creekbend
Middle Schools Creekbend
High Schools D'Iberville
Others
HOA Fee Include Management
Tax ID 1306-19-003.042




