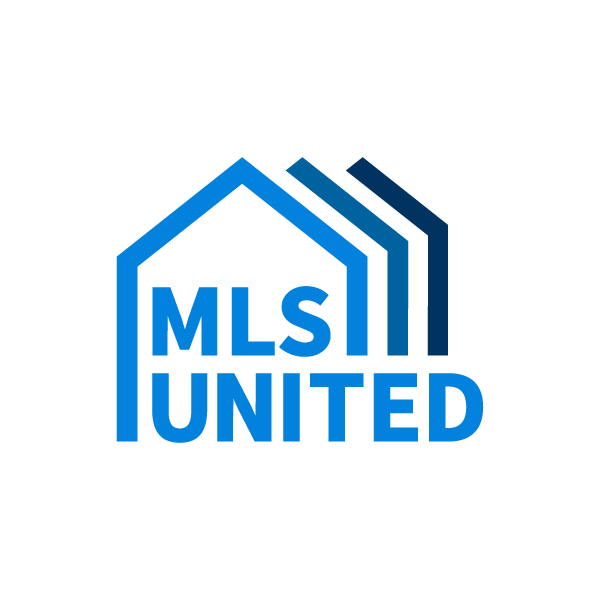UPDATED:
Key Details
Property Type Single Family Home
Sub Type Single Family Residence
Listing Status Active
Purchase Type For Sale
Square Footage 2,700 sqft
Price per Sqft $161
Subdivision Byhalia Creek Farms
MLS Listing ID 4094838
Style Traditional
Bedrooms 5
Full Baths 3
Originating Board MLS United
Year Built 2022
Annual Tax Amount $1,902
Lot Size 1.530 Acres
Acres 1.53
Property Sub-Type Single Family Residence
Property Description
Beautifully designed home with an open floor plan and split-bedroom layout. Enjoy 3 bedrooms downstairs, plus 1 bedroom and a bonus room (Bedroom 5) upstairs—perfect for added space and flexibility.
Luxury vinyl plank flooring throughout. Gas fireplace enhancing warmth and comfort. Granite countertops in the kitchen and bathrooms. Soft-close custom cabinets, and custom accent walls add a touch of luxury and practicality.
The Primary Suite boasts a spacious bedroom and an elegant bath with a walk-through shower, soaker tub, and separate vanities.
Additional features include: low-E vinyl windows for energy efficiency, exterior flood lights for added security, gutters, walk-in attic for convenient storage.
Best of all—no city taxes! This home offers the perfect blend of style and comfort. Schedule your showing today!
Location
State MS
County Desoto
Direction From Red Banks Rd. turn left onto Byhalia Rd. Turn right onto Byhalia Creek Farms Rd E.
Interior
Interior Features Ceiling Fan(s), Double Vanity, Eat-in Kitchen, Granite Counters, High Ceilings, High Speed Internet, Open Floorplan, Primary Downstairs, Tray Ceiling(s), Walk-In Closet(s), Breakfast Bar
Heating Central, Fireplace(s)
Cooling Attic Fan, Ceiling Fan(s), Central Air, Gas
Flooring Luxury Vinyl, Tile
Fireplaces Type Living Room
Fireplace Yes
Window Features Low-Emissivity Windows,Double Pane Windows,ENERGY STAR Qualified Windows
Appliance Dishwasher, Disposal, Electric Range, Microwave, Range Hood, Water Heater
Laundry Electric Dryer Hookup, Main Level, Washer Hookup
Exterior
Exterior Feature Private Yard, Rain Gutters
Parking Features Attached, Concrete, Garage Door Opener
Garage Spaces 2.0
Utilities Available Cable Connected, Electricity Connected, Propane Available, Sewer Available, Sewer Connected, Water Connected
Roof Type Architectural Shingles
Porch Patio, Slab
Garage Yes
Building
Foundation Slab
Sewer Public Sewer
Water Public
Architectural Style Traditional
Level or Stories Two
Structure Type Private Yard,Rain Gutters
New Construction No
Schools
Elementary Schools Lewisburg
Middle Schools Lewisburg Middle
High Schools Lewisburg
Others
Tax ID 3052040200000700




